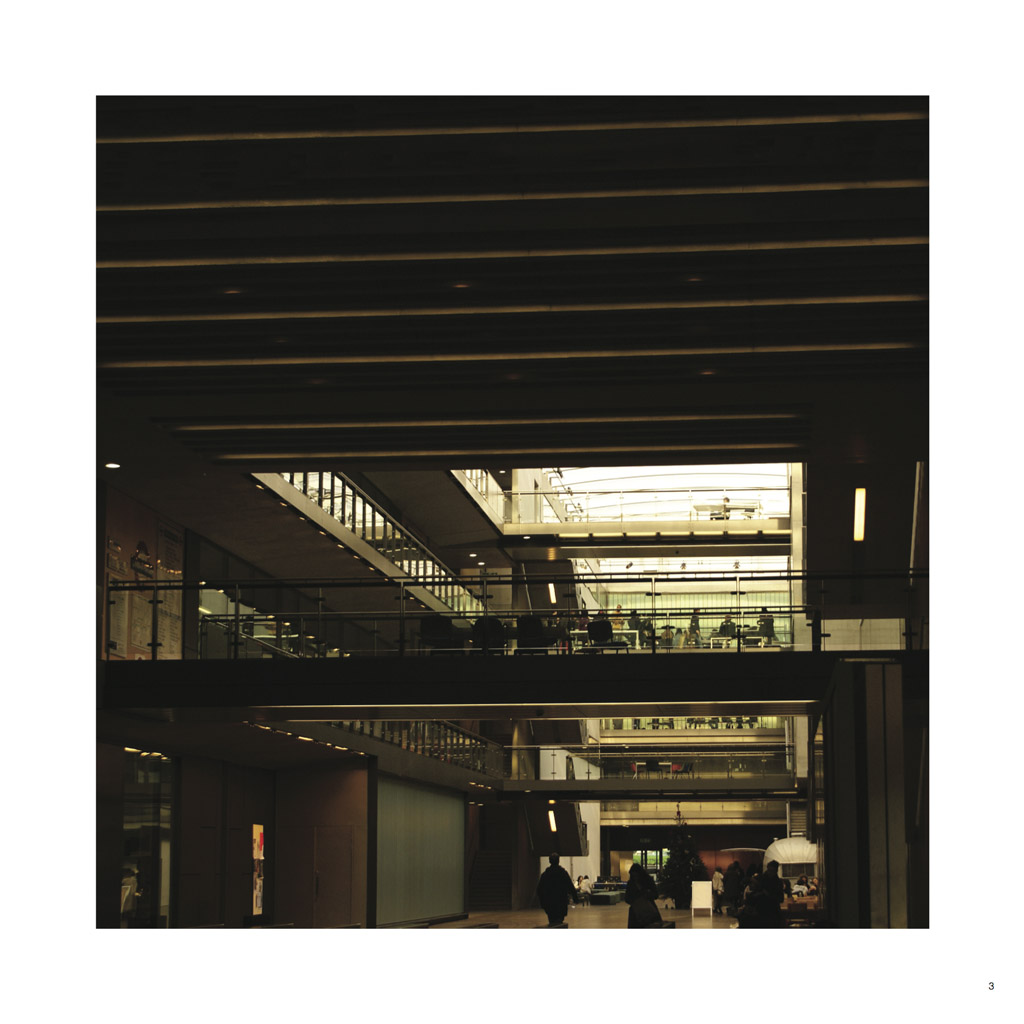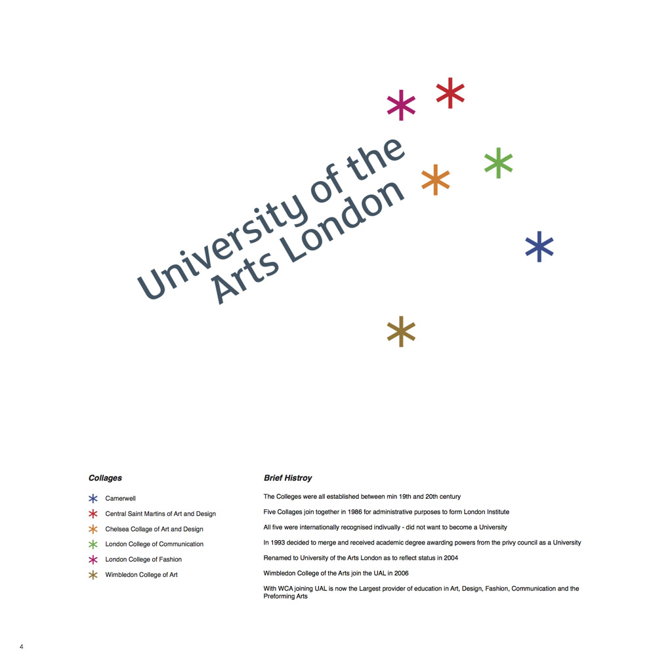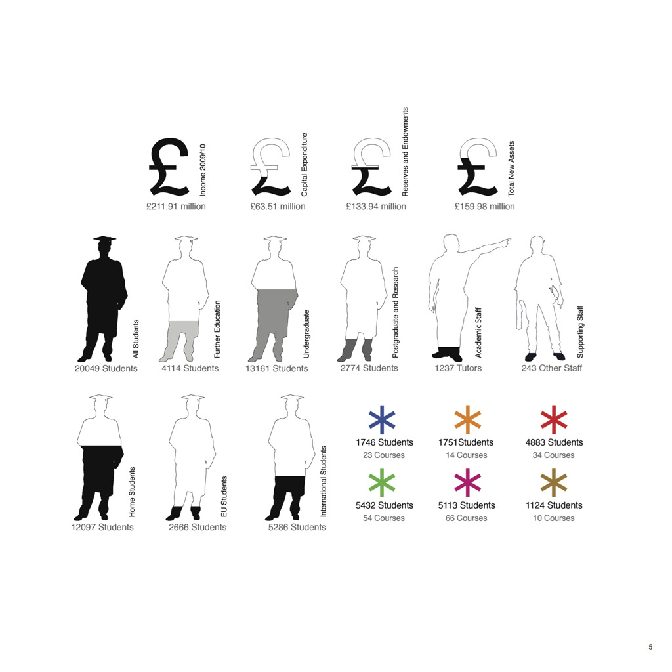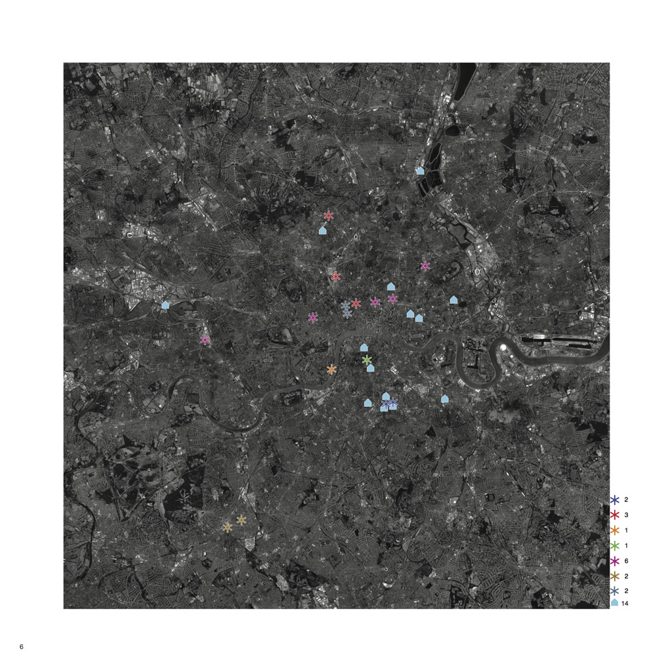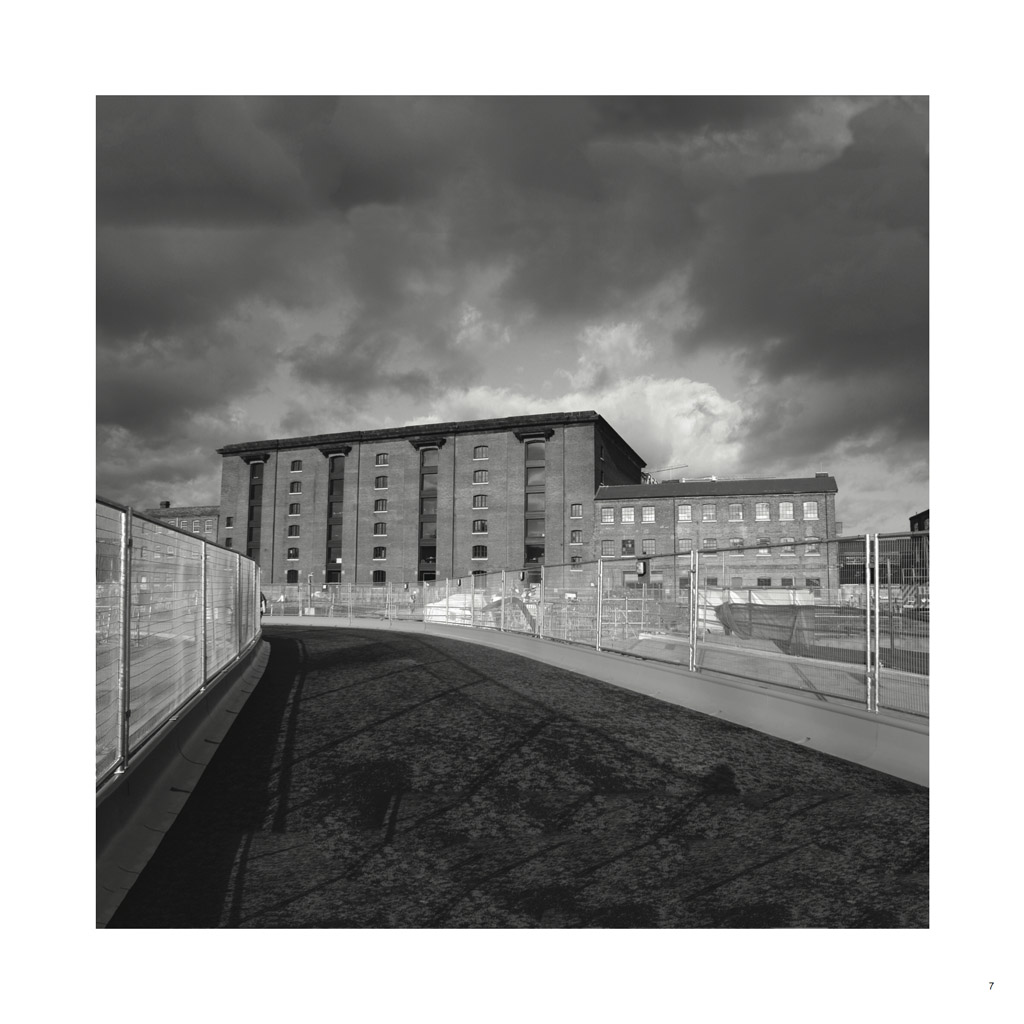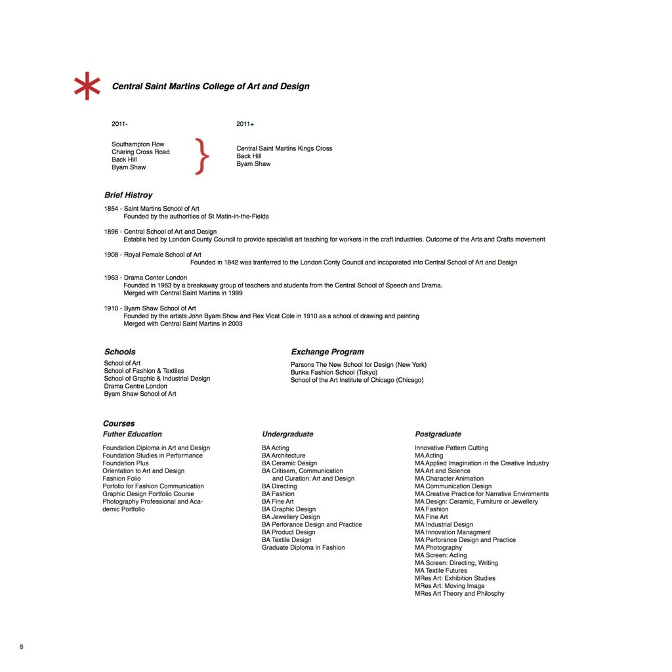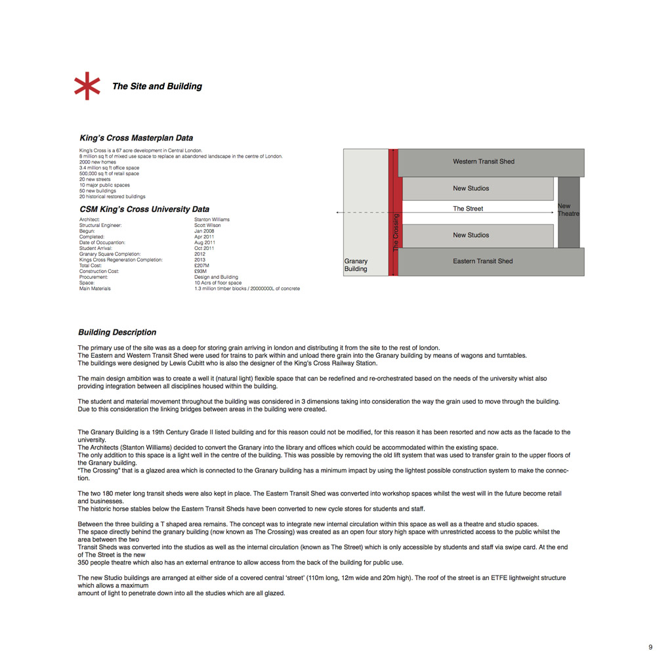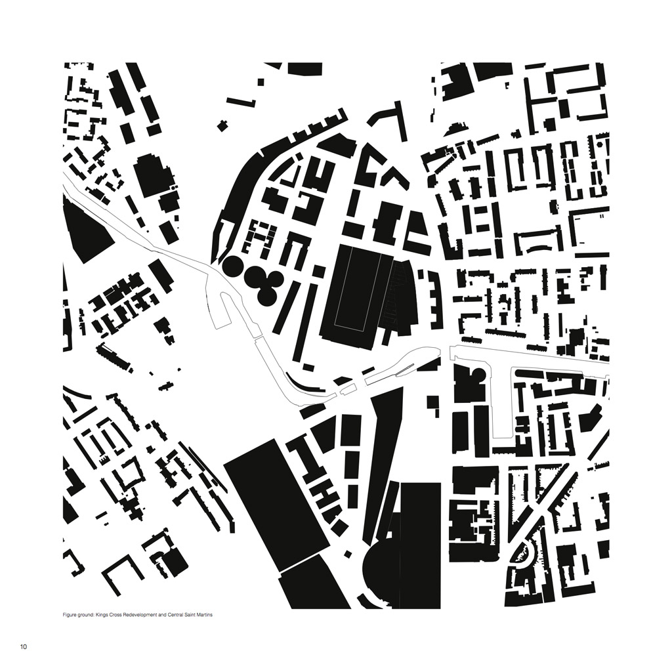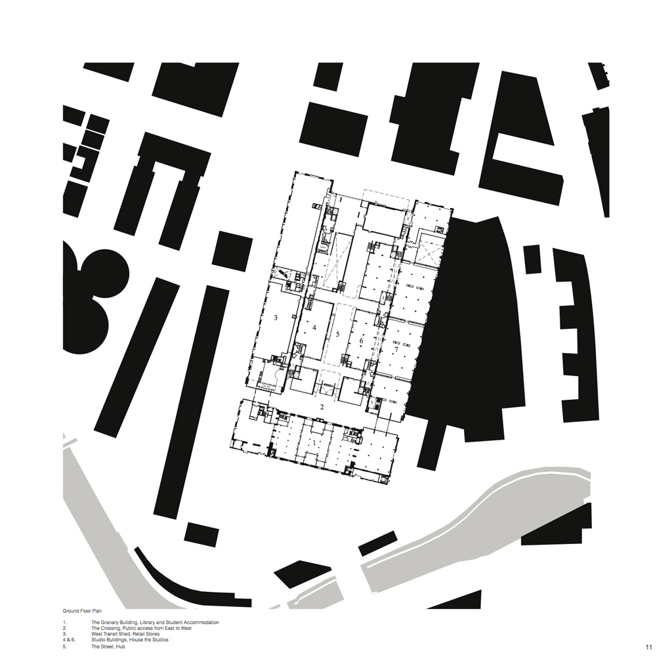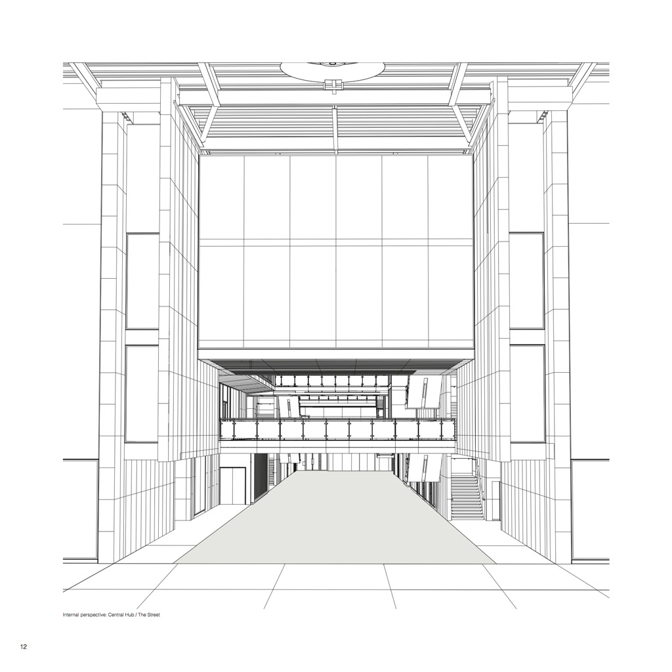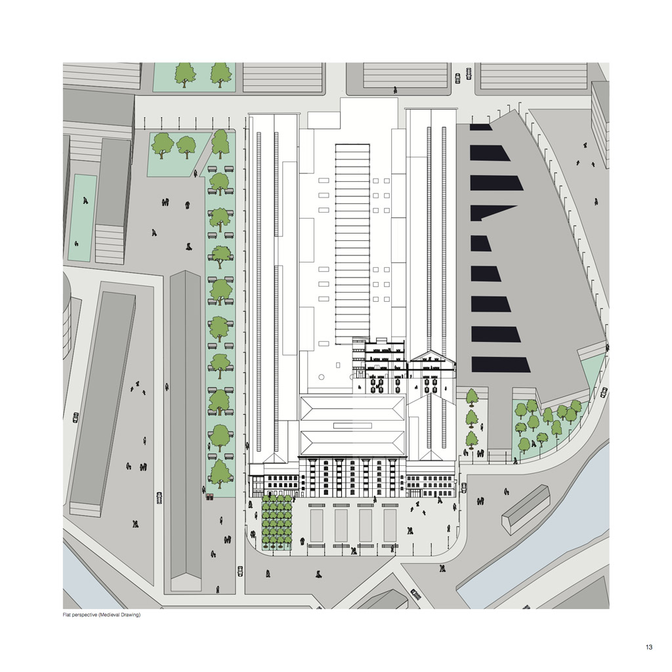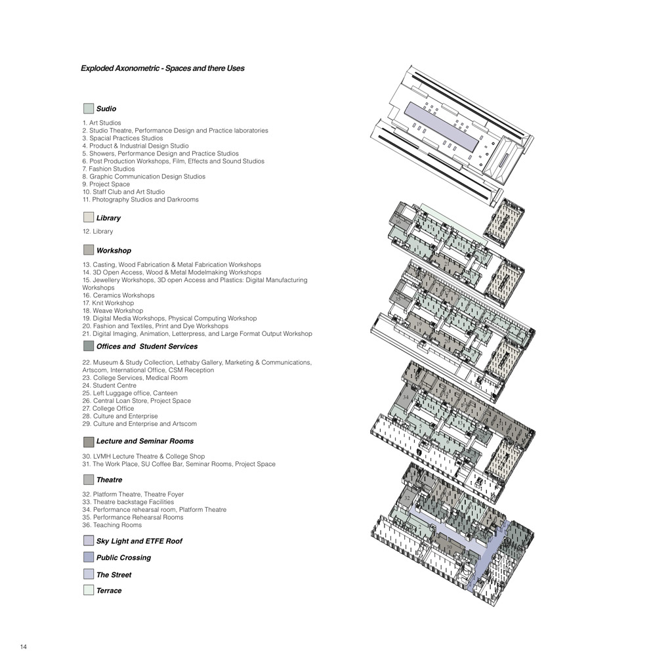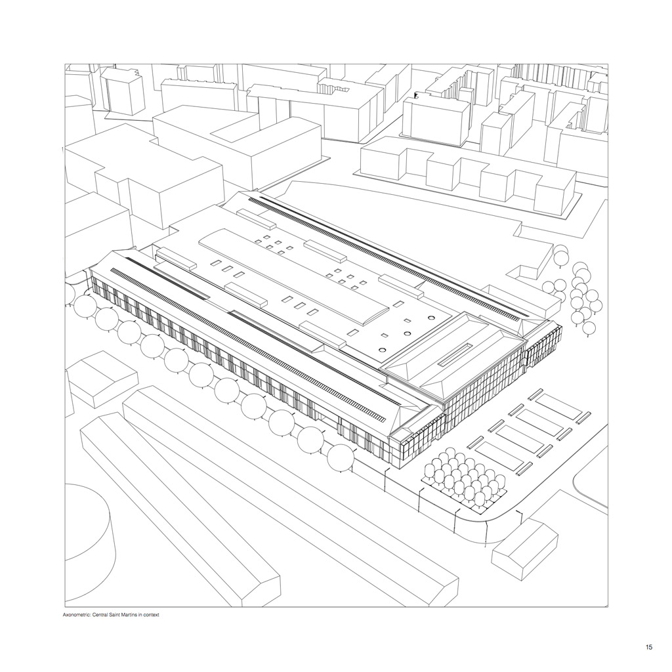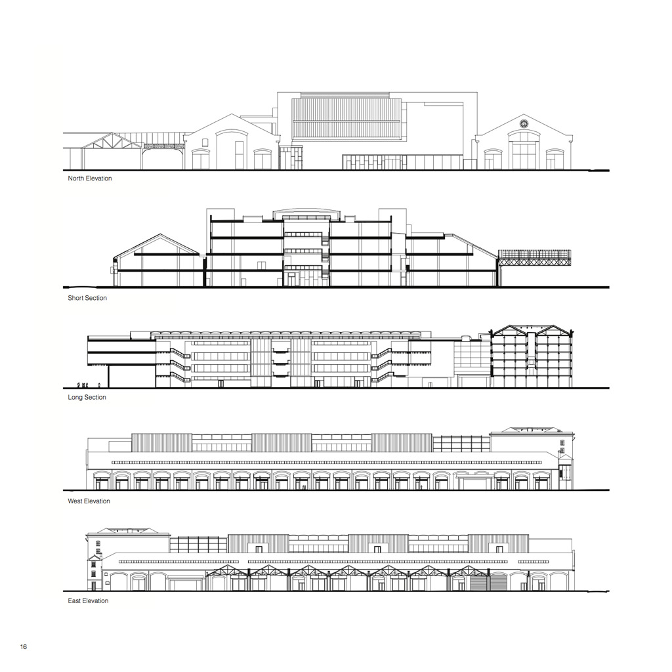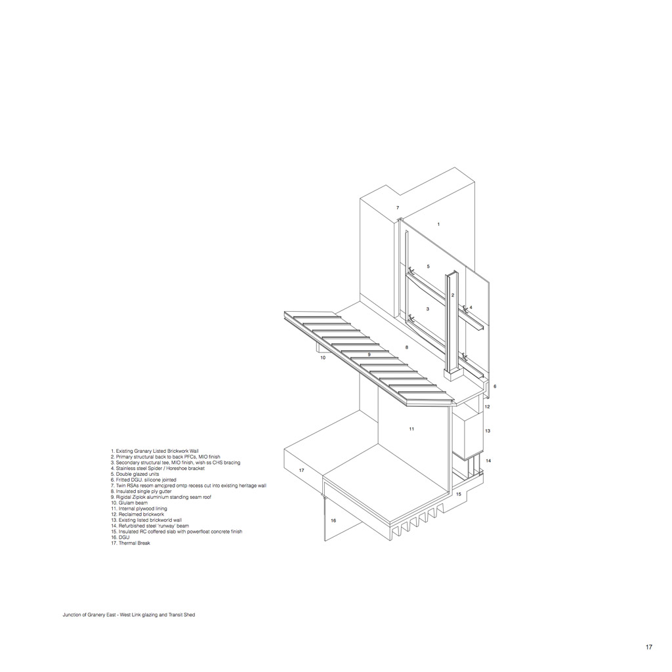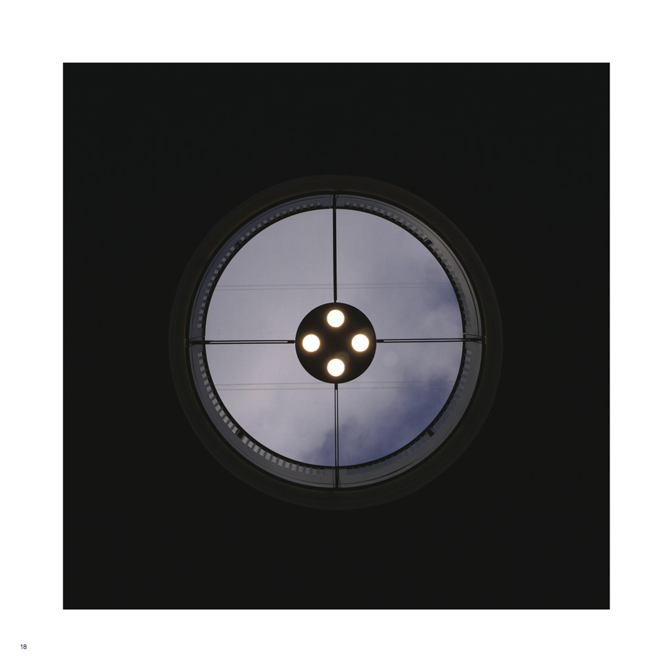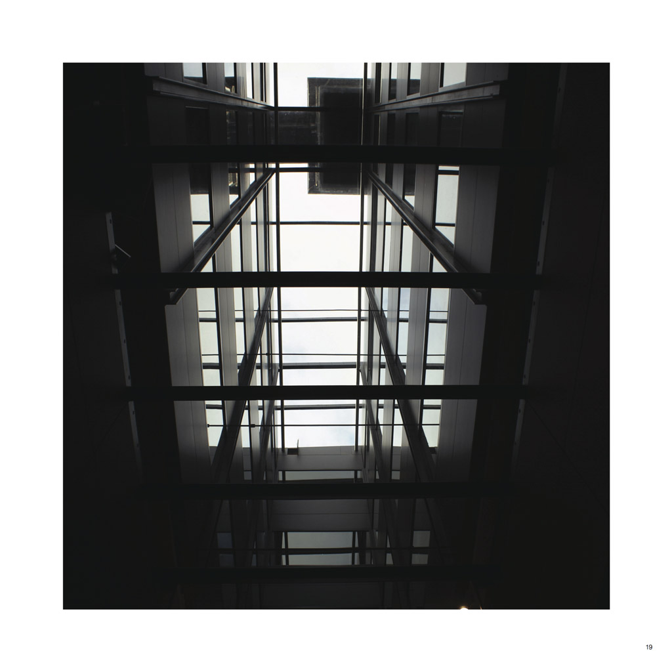Central Saint Martins is part of the University of the Arts London which is Europe’s largest design University. It has recently combined its three buildings that were spread around London into a centralised building within the new Kings Cross Masterplan. The Kings Cross Masterplan is 67 acre development in Central London creating 2000 new homes, 3.4 million sq ft of office space 500,000 sq ft of retail space and 10 major public spaces. The new Central Saint Martins resides at the centre of this new development.
Central Saint Martins comprises of three existing building of which one is a grade II listed building, two new studio blocks, an auditorium building and a hub area. Between the three existing buildings a corridor named the crossing allows for public access within the building linking it to the surrounding masterplan.
The primary use of the site was for storing grain arriving in london and distributing it from the site to the rest of london. The Eastern and Western Transit Shed were used for trains to park within and unload there grain into the Granary building by means of wagons and turntables.
The main design ambition was to create a well it (natural light) flexible space that can be redefined and re-orchestrated based on the needs of the university whist also providing integration between all disciplines housed within the building.
The student and material movement throughout the building was considered in 3 dimensions taking into consideration the way the grain used to move through the building. Due to this consideration the linking bridges between areas in the building were created.
The Granary Building is a 19th Century Grade II listed building and for this reason could not be modified, for this reason it has been resorted and now acts as the facade to the university. The Architects (Stanton Williams) decided to convert the Granary into the library and offices which could be accommodated within the existing space.
The only addition to this space is a light well in the centre of the building. This was possible by removing the old lift system that was used to transfer grain to the upper floors of the Granary building. “The Crossing” that is a glazed area which is connected to the Granary building has a minimum impact by using the lightest possible construction system to make the connection.
The two 180 meter long transit sheds were also kept in place. The Eastern Transit Shed was converted into workshop spaces whilst the west will in the future become retail and businesses. The historic horse stables below the Eastern Transit Sheds have been converted to new cycle stores for students and staff.
Between the three building a T shaped area remains. The concept was to integrate new internal circulation within this space as well as a theatre and studio spaces. The space directly behind the granary building (now known as The Crossing) was created as an open four story high space with unrestricted access to the public whilst the area between the two Transit Sheds was converted into the studios as well as the internal circulation (known as The Street) which is only accessible by students and staff via swipe card. At the end of The Street is the new 350 people theatre which also has an external entrance to allow access from the back of the building for public use.
The new Studio buildings are arranged at either side of a covered central ‘street’ (110m long, 12m wide and 20m high). The roof of the street is an ETFE lightweight structure which allows a maximum amount of light to penetrate down into all the studies which are all glazed.
The campus does not contain accommodation as it is located within the new masterplan that provides plenty of options for the students as well as being within walking distance from Kings Cross Station that allows direct access to 6 of London’s Underground lines.

