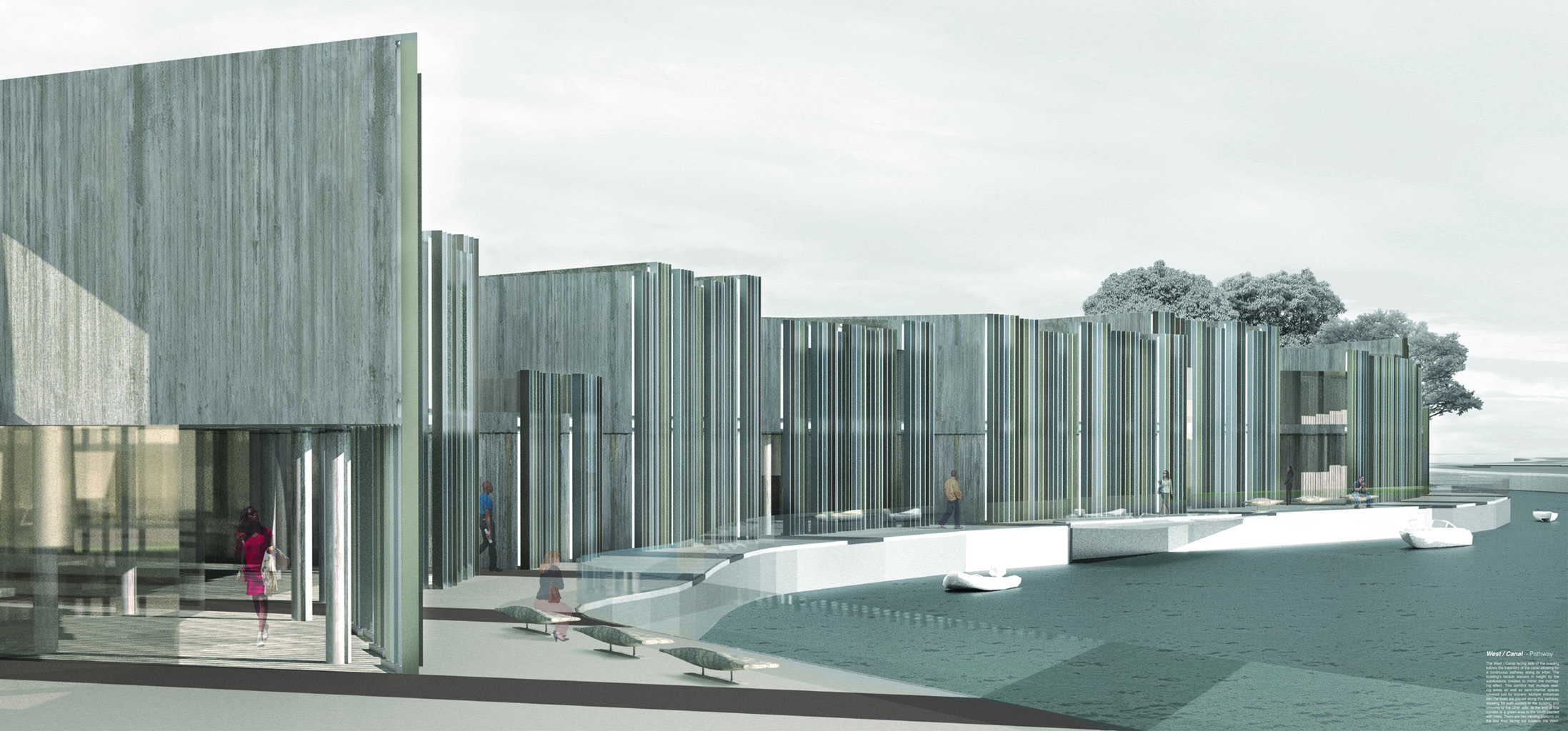
The West / Canal facing side of the building follows the trajectory of the canal allowing for a continuous pathway along its edge. The building’s facade waivers in height by the subdivisions created to mimic the montaging effect. This corridor has multiple seating areas as well as semi-internal spaces covered just by louvers. Multiple entrances into the build are placed along this pathway, allowing for both access to the building and crossing to the other side. At the end of this corridor is a green area to the south planted with trees. There are two viewing platform on the first floor facing out towards the West.

